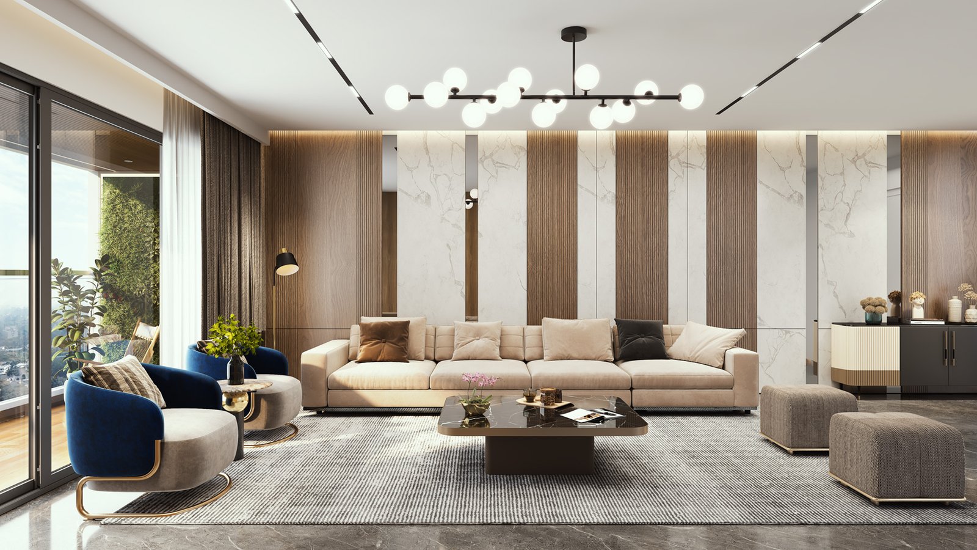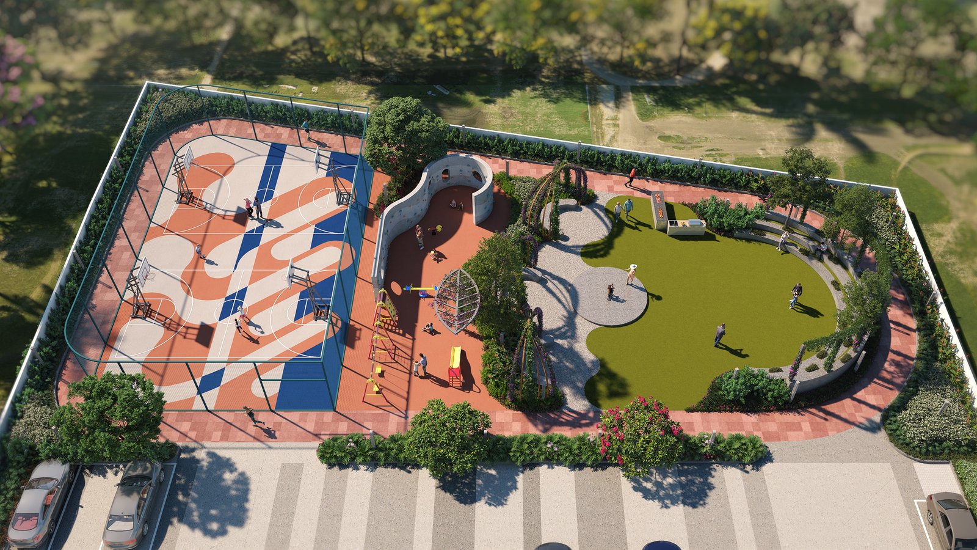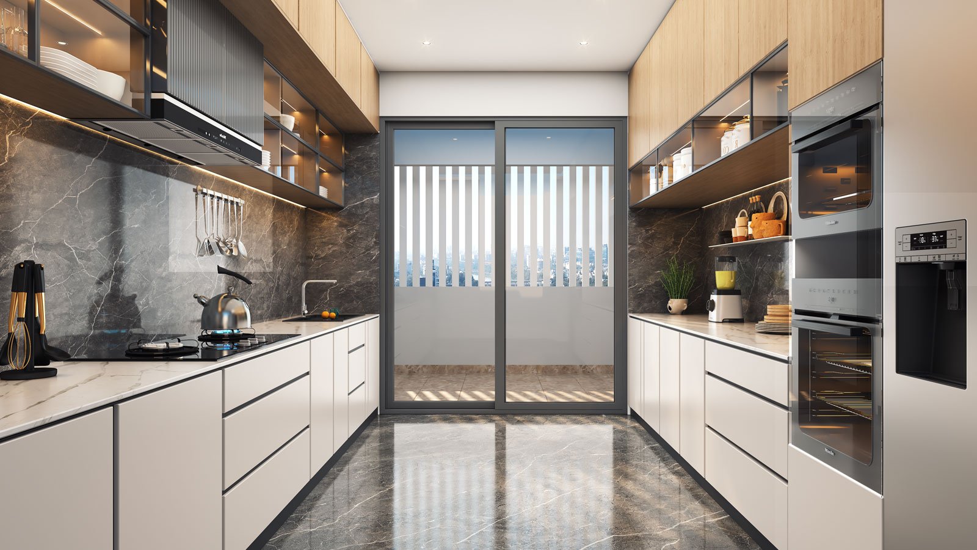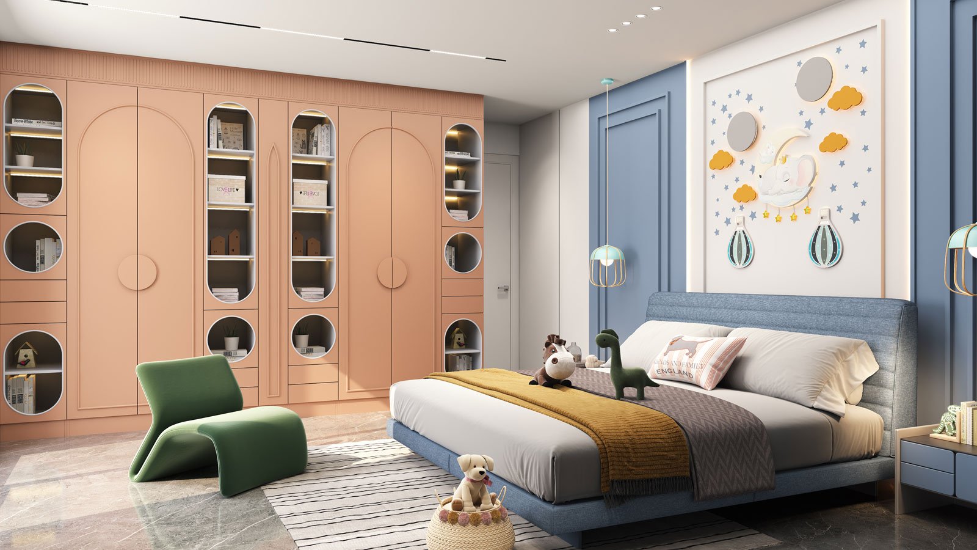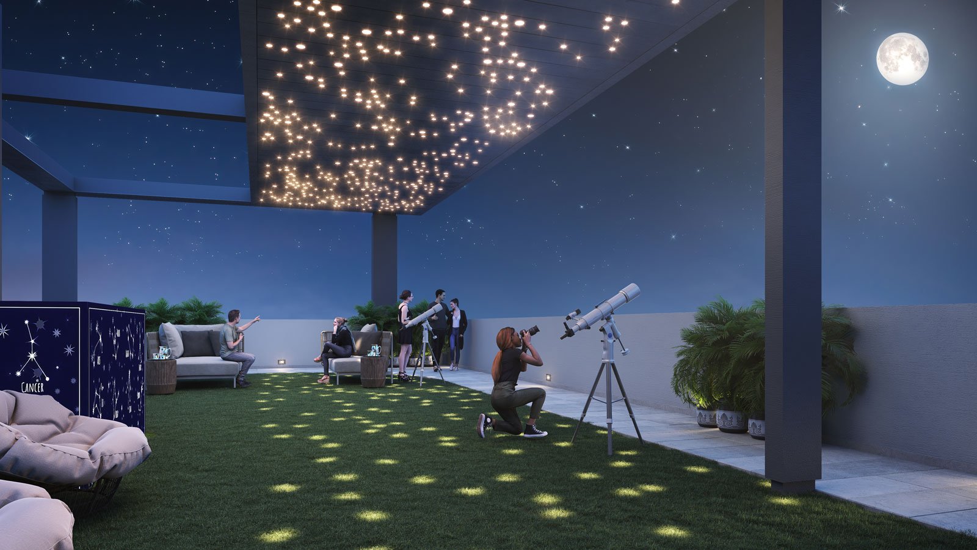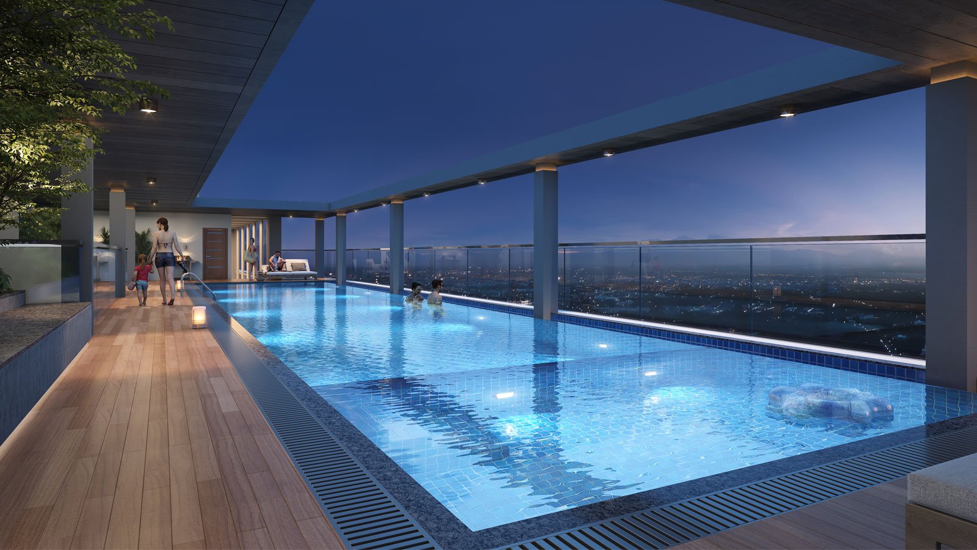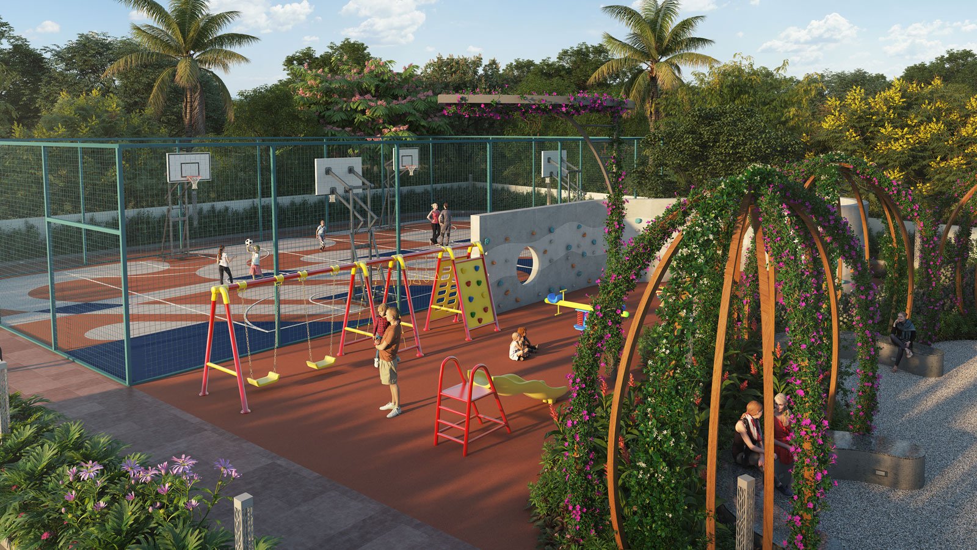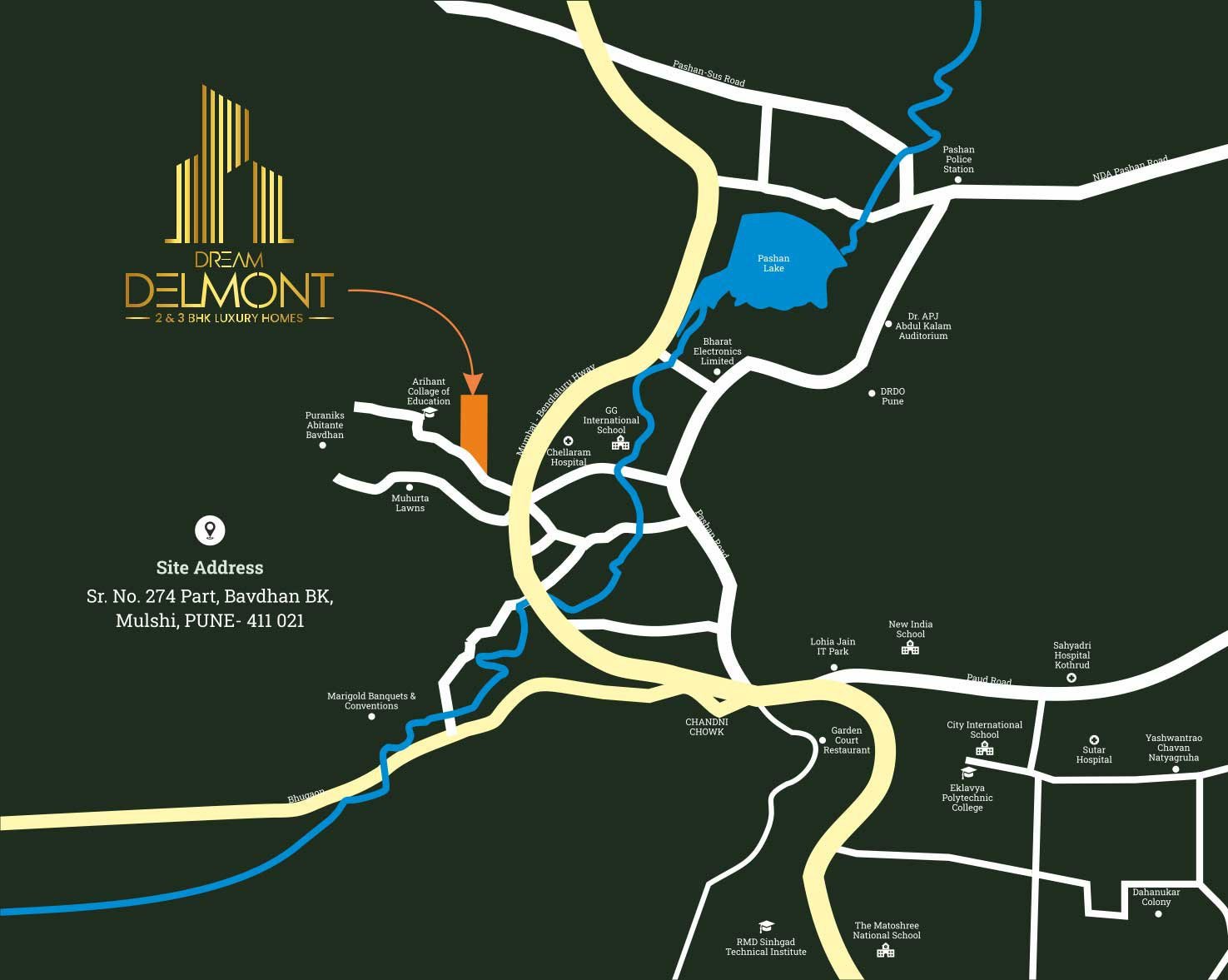

Festive Advantage
3 BHK Home at ₹1.33 Cr –
unlock brochure and
locked‑in Festive price.
Dream Delmont
Where Luxury Meets Nature
3 & 2 BHK LUXURY HOMES
Nestled in the picturesque locale of Bavdhan, Pune, Dream Delmont embodies the epitome of luxurious living amidst nature’s tranquility. As you embark on this journey through our website, allow us to introduce you to a world where elegance, comfort, and serenity converge seamlessly.
Dream Delmont is not just a residential project it’s a vision brought to life by Dream Works Realtors, a name synonymous with excellence in the real estate industry. With over 15 years of unwavering commitment to quality and transparency, Dream Works Realtors has carved a niche for itself, delivering homes that exceed expectations.
The name Dream Delmont reflects our aspiration to create a haven where dreams flourish and tranquility reigns supreme. Each corner of Dream Delmont exudes sophistication and charm, offering residents a harmonious blend of modern luxury and natural beauty
CONFIGURATIONS
| Typology | RERA Carpet Area (Sq.Ft.) | Price |
|---|---|---|
| Premium Duplex | 1804 |
×
Submit Your Details To Know More |
| 3 BHK | 1110 |
×
Submit Your Details To Know More |
| 2 BHK | 825 |
×
Submit Your Details To Know More |
AMENITIES

Swimming Pool With Infinity Edge

Star Gazing

AL-Fresco Dining

Outdoor Movie Projection/lounge

BBQ Lounge

Orchard And Herb Garden

Outdoor Co. Working Space

Outdoor Excercise Station

Pavilion

Adventure Park

Party Lawn

Meditation Court & Yoga Court

Gym

Play Park

Amphitheatre Seating With Stage

Festive Court With Seating

Senior Citizen Court

Temple
FLOOR PLANS
3 BHK
Submit Your Details To Know More
2 BHK
Submit Your Details To Know More
LOCATION
- Ryan International School, Bavdhan – 2.00 min
- Suryadatta College – 5.00 min
- Little Millenium School – 5.00 min
- Sanjay Ghodawat IIT and Medical College – 7.00 min
- MIT School & College – 12.00 min
- Chellaram Hospital – 2.00 min
- Asian Speciality Hospital – 5.00 min
- Apple Speciality Hospital – 5.00 min
- Sahyadri Hospital – 7.00 min
- Krishna Hospital – 10.00 min
- Mai Mangeshkar Hospital – 10.00 min
- Mumbai-Bangalore Highway – 1.00 min
- Lohia Jain IT Park – 5.00 min
- Kothrud – 7.00 min
- Baner – 10.00 min
- Hinjawadi – 20 min
- Pune International Airport – 40.00 min
- Pune Station – 30.00 min
- Oxford Golf Course – 3.00 min
- Balewadi High Street – 10.00 min
- City Pride – 15.00 min
- Phoenix Mall of the Millennium, Wakad – 15.00 min
- Pavilion Mall – 20.00 min
- Westend Mall – 20.00 min
ABOUT US
Our meticulously crafted 3 and 2 BHK homes are designed to elevate your lifestyle, offering spacious interiors, premium finishes, and panoramic views of the surrounding greenery. Experience the joy of living in a community where every detail is thoughtfully curated to enhance your well-being and comfort.
At Dream Delmont, your home is more than just a living space it’s a sanctuary where you can unwind, rejuvenate, and create cherished memories with your loved ones. Join us as we embark on this journey of luxury living and discover the essence of Dream Delmont.
Dream Delmont goes beyond being just a project its name reflects the beautiful mountainous setting it provides. It’s not just about
constructing houses it’s about creating dream homes where families can flourish. Join us in blending nature and luxury, making not just homes but a community embraced by the warmth of Mother Earth.
Discover the World Around Dream Delmont
(Actual view from Amenity floor)
CONTACT US
For any specific queries, please reach out to the concerned department


